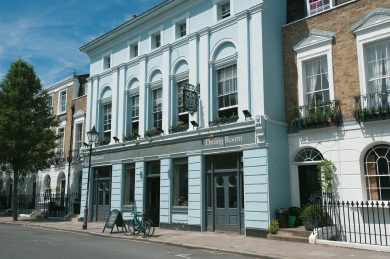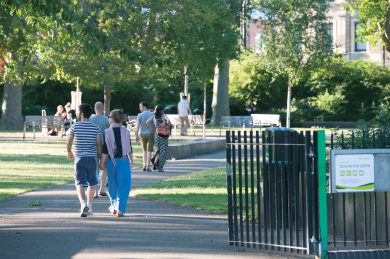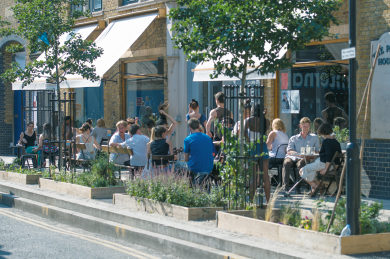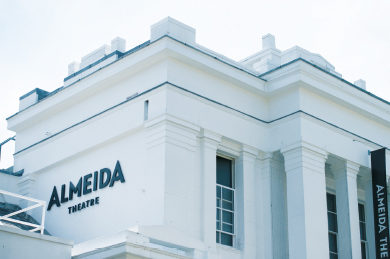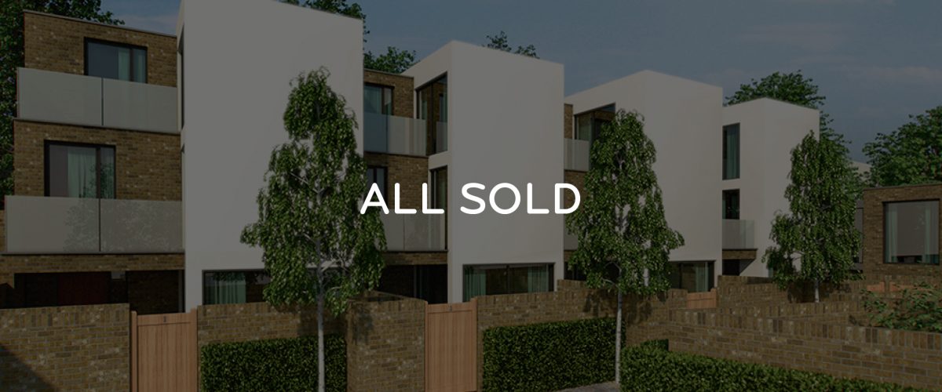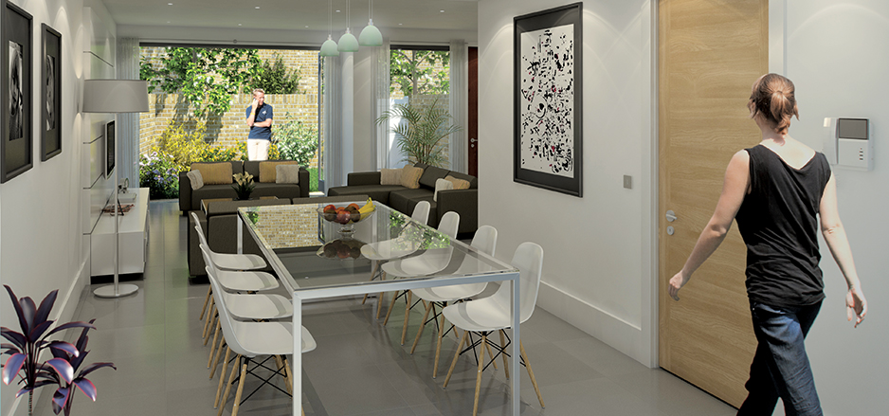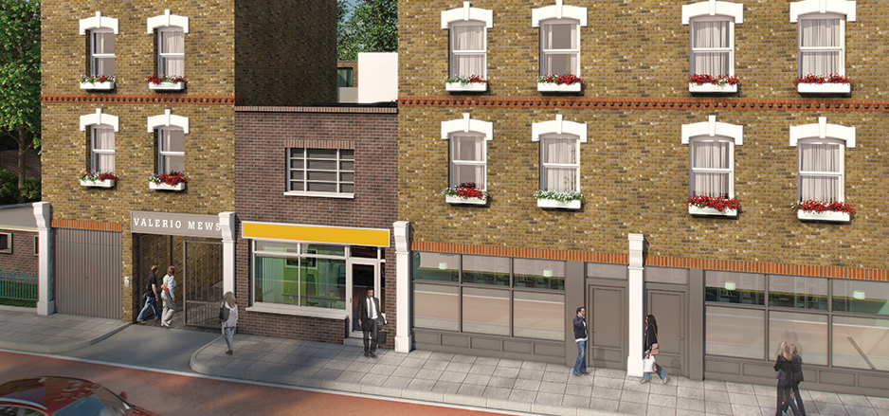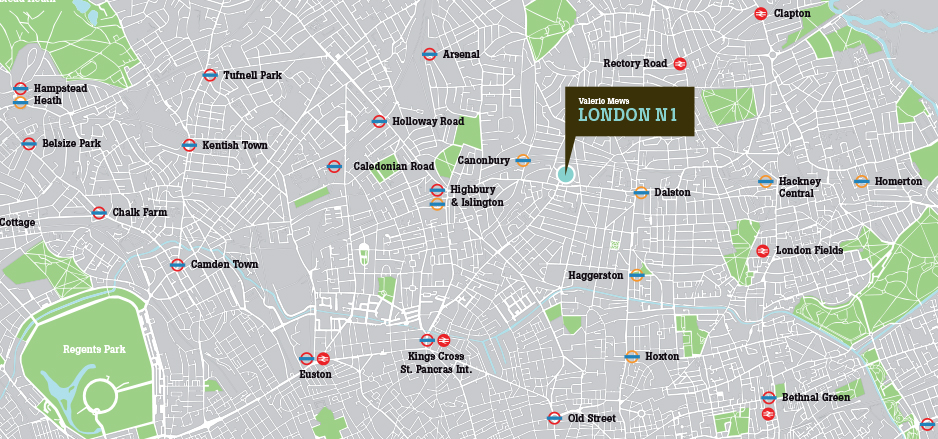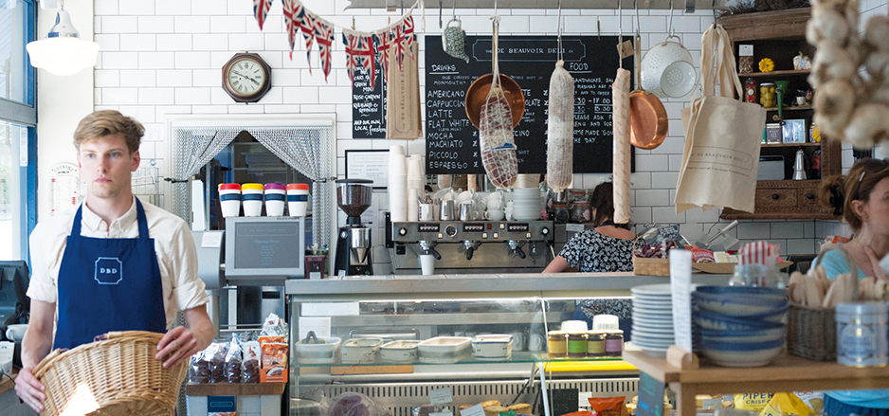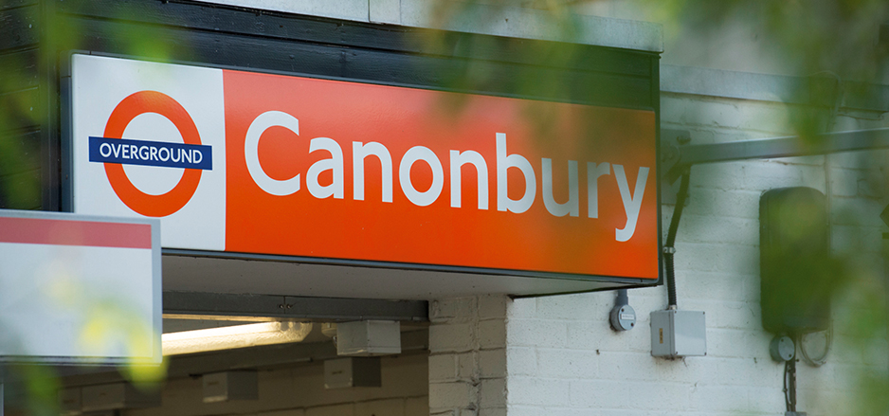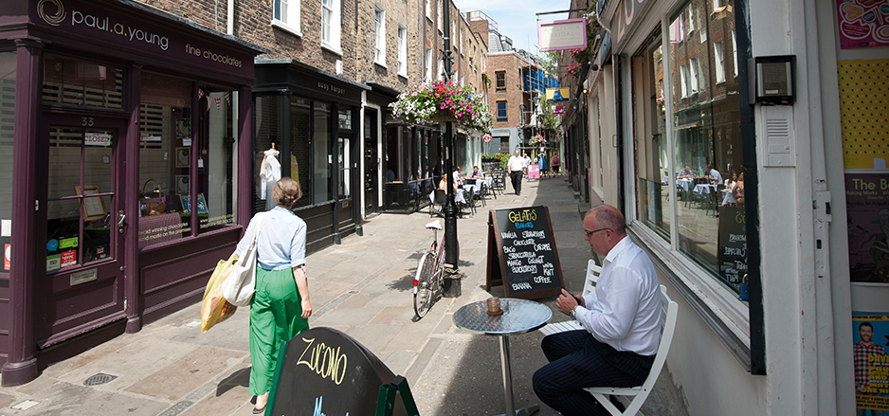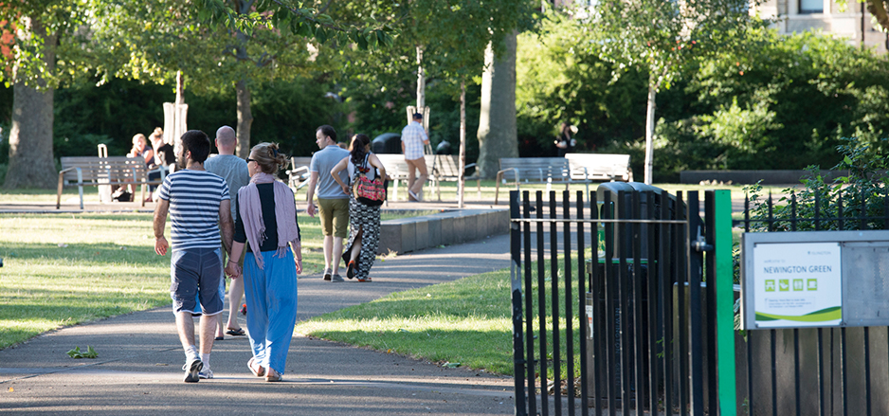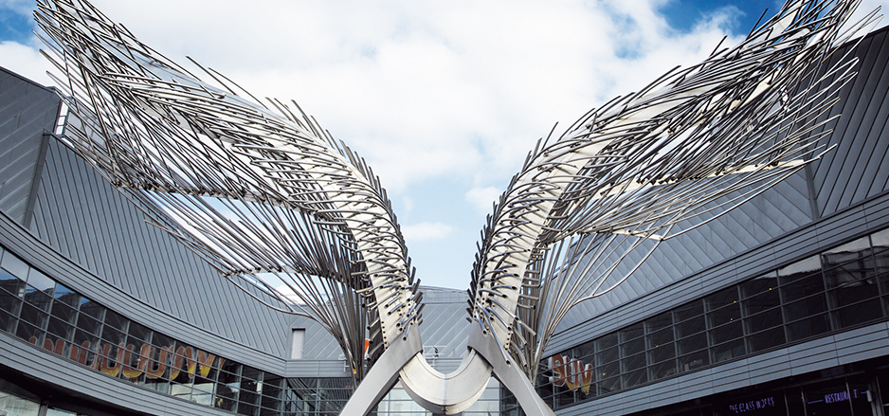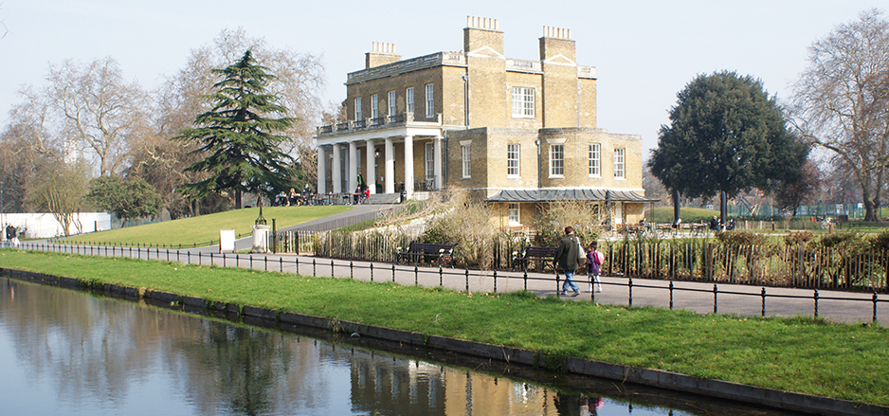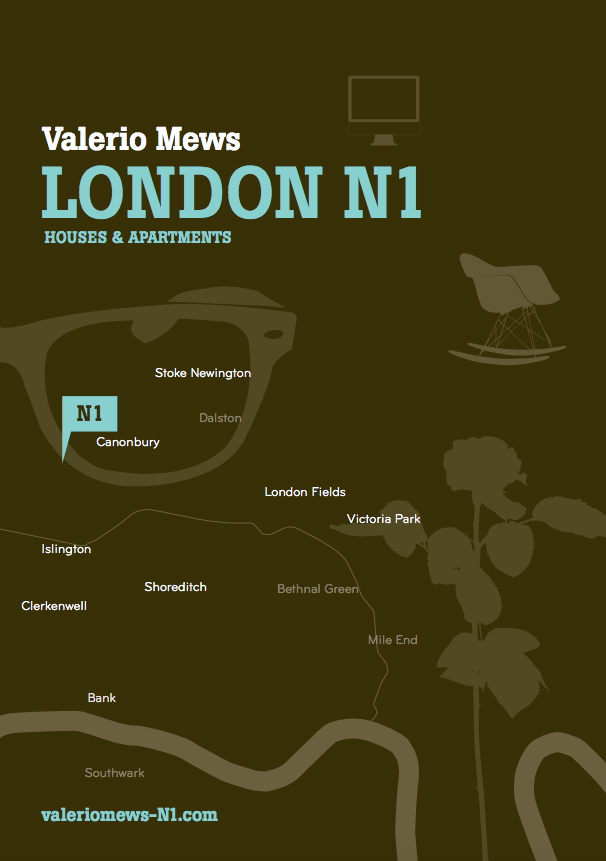Valerio Mews
Valerio Mews is a prestigious development in Canonbury, Islington, comprising five luxurious, new build homes and eight apartments. Aside from a premier location in the heart of North London, these properties boast a sophisticated and contemporary aesthetic. The architecture has been carefully considered with a style that is modern, sustainable and sympathetic to its historic surroundings.
The interior design and layout of both the houses and the apartments reflect the developments contemporary style. The kitchens, bathrooms, fixtures and fittings are selected to compliment the home, whilst offering functional design solutions and a seamless aesthetic finish.
Just on its doorstep, Valerio Mews also boasts many boutiques, pubs, bars and eateries, while surrounding conservation areas within Canonbury can provide a peaceful and picturesque retreat from busy city life.
The Valerio Mews
Development is now all sold.
Please view our
current properties
for sale or coming soon.
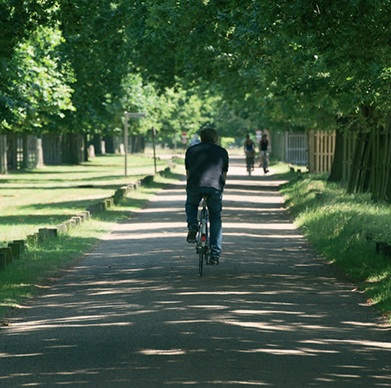
Location, Location, Location
Canonbury is no doubt a desirable, enviable post-code to reside. Located around the Upper Street, Essex Road and St Pauls Road triangle, it boasts village-like qualities; namely the quiet residential streets, local pubs and community spirit. The transport links are also superb, with both the City and London’s West End no more than a 30-minute journey door to door.
The wonderful London borough of Islington is not only steeped in British history, but has become a destination for arts, music, sports and many other social pastimes. You will never be short of places to discover and enjoy. Some highlights include the vast green spaces of Highbury Fields; the antiques village at Camden Passage and Upper Street for a vast selection of shops, bars and eateries.
- House Floor Plans
- House Specifications
MEWS HOUSES
The interiors of these homes will not disappoint. The layout of each property allows for a large open-plan kitchen and entertaining space, four bedrooms and three bathrooms, spread over two or three floors. Each house features high-end appliances, a separate utility space as well as beautiful glass balconies just off the bedrooms, which looks onto the garden.
INTERIORS & SPECIFICATIONS
GENERAL
- 999-year lease to all houses
- 10-year Building Guarantee (BLP)
- The building is highly insulated & requires much less heating than most other similar buildings, with the benefit of lower heating bills
- Paxton Net 2 video entry system providing secure entry into the mews, then a second control panel into each house with a secondary video entry. Each door allowing access with fobs or a personal code
- CCTV covering the gated entrance & the mews for added security
- Fitted sliding wardrobes to all principal bedrooms, fitted with shelf & rail
- Walk in wardrobe to master bedroom
- Opaque glass balconies
- A retractable sliding glass roof above the kitchen area
- Glass concertina doors opening onto the garden
- Opaque glass curtain wall to staircase.
HEATING
- Rooms – living room will be heated with underfloor heating, the bedrooms heated through radiators, the bathrooms with underfloor heating & heated towel rails
- Water – will be through energy efficient electric boiler with pressure vessel
- Heat Recovery Units to recycle energy generated within the houses.
ELECTRICAL
- Recessed & wall lighting
- Dining area pre-wired for pendant lighting
- Rako lighting system allowing control through smart phones & tablets as well as digital switches & the ability to create zoned lighting moods
- Low energy light fittings
- Pre-wired to accept Virgin, Sky+, Freeview TV, Smart TV, telephone & DAB & FM radio to living / dining & bedrooms
- Network with CAT 6 cabling to living / dining & bedrooms back to the service cupboard & rack
- Fire shutters & Mains power, battery backed up smoke detectors
- NICEIC Certified.
KITCHENS
- High gloss, handleless contemporary kitchens
- Fully fitted with granite surfaces
- Double sink unit (under mounted) with mixer tap
- Coloured glass splash backs
- Siemens stainless steel appliances; oven, hob & extractor
- Integrated Siemens dishwasher & fridge freezer appliances
- Siemens washer / dryer in service cupboard
- Siemens wine fridge
- Siemens coffee machine
- Boiling water & filter water tap
- Insinkerator waste disposal.
BATHROOMS
- Double ended baths with shower attachments
- Wet room showers where applicable
- Thermostatic controlled taps
- Glass panel shower screens
- Vanity units under sinks
- Ceramic tiles
- Chrome heated towel rail
- Shaver socket
FLOORING
- Ceramic tiled floor in living & kitchen area with under floor heating
- Ceramic tiled floor in bathrooms with under floor heating
- Carpet in bedrooms & stairs.
GARDENS
- Front gardens with brick walls & gate for increased privacy & security
- Brick planters
- Lawn area finished with maintenance free astroturf
- Outside socket & tap.
DETAILED DESIGN
In light of our sustainability policy, the following measures have been implemented:
- Built to code for Sustainable Homes Level 4
- Thicker walls & roofs to allow for increased u-values in excess of current regulations
- Green roof
- Maximised light & space to allow for more daylight & less electricity
- Built to comply with all current building regulations (Assent Building Control)
- Bike store with CCTV monitoring & fob only access
- Bin store (with recycling) with CCTV monitoring & fob only access.
- Transport Connections
TRAINS – Highbury and Islington, Essex Road and Canonbury overground stations are all within a 10 minute walking distance. As well as servicing the local destinations, such as Stratford, Canonbury trains go via Camden and West Hampstead to Kew Gardens and Richmond in around 45 minutes.
TUBES – Highbury and Islington tube (Underground and Overground) will take you into central London (Oxford Street) via the Victoria Line in just 15 minutes.
BUSES – Camden, Shoreditch and Kings Cross can all be reached easily, within less than 20 minutes via a great network of buses routes running through the area.
AIR – London’s three major Airports, Gatwick, Heathrow and Stansted are all within a hour’s commute by train. You can reach Heathrow and Stansted easily by car, which also takes around an hour.
WALKING & CYCLING – Walking and cycling is arguably the best way to explore the local surroundings and a firm favourite of many Londoners. Highbury Fields, Stoke Newington and Upper Street are all within a short walk and many cycle routes run throughout Islington. In fact, cycling is encouraged by Islington Council, who offer free cycle training to anyone who lives, works or studies in the borough.
- Apartment Floor Plans
- Apartments Specifications
APARTMENTS
Each of these one, two and three bedroom apartments has a unique layout, making optimum use of the light and space. The open-planned layout provides an excellent area for cooking, eating, relaxing and entertaining, great for young families and social occasions. The interior design is further enhanced with elegant kitchens, bathrooms and appliances, completing the look with a fresh and flawless finish.
INTERIORS & SPECIFICATIONS
GENERAL
- 250 year lease to all apartments
- 10 year Guarantee (BLP)
- The building is highly insulated & requires much less heating than most other similar buildings, with the benefit of lower heating bills
- Paxton Net 2 video entry system providing secure entry to the building allowing access with fobs or a personal code to the mews & communal entrances to the apartments
- CCTV covering the internal & externals of the building for added security
- Fitted sliding wardrobes to principal bedrooms, fitted with shelf & rail.
HEATING
- Rooms – will be through energy efficient gas boilers & radiators
- Water – will be through energy efficient gas boilers.
ELECTRICAL
- Recessed & wall lighting throughout
- Dimmer switches to all habitable rooms
- Low energy light fittings
- Pre-wired to accept Virgin, Sky+, Freeview TV, Smart TV, telephone & DAB & FM radio to living / dining & bedrooms
- Network with CAT 6 cabling to living / dining & bedrooms back to the service cupboard
- Mains power, battery backed up smoke detectors
- NICEIC Certified.
KITCHENS
- High gloss, handleless contemporary kitchens
- Fully fitted with granite surfaces
- Sink unit (under mounted) with mixer tap
- Glass splash backs
- Bosch stainless steel appliances; oven, hob & extractor
- Integrated Bosch dishwasher & fridge freezer appliances
- Bosch washer / dryer in service cupboard.
BATHROOMS
- Double ended baths with shower attachments
- Thermostatic controlled taps
- Glass fixed panel shower screens with chrome channels
- Low profile shower trays
- Ceramic tiles
- Chrome heated towel rail
- Recessed mirrored cabinet above sink
- Shaver socket (within mirrored cabinet).
FLOORING
- Hardwood oak flooring throughout main living & entrance hall
- Ceramic tiled floor in bathrooms
- Carpet in bedrooms & stairs.
DETAILED DESIGN
In light of our sustainability policy, the following measures have been implemented:
- Built to code for Sustainable Homes Level 4
- Thicker walls & roofs to allow for increased u-values in excess of current regulations
- Maximised light & space to allow for more daylight & less electricity
- Built to comply with all current building regulations (Assent Building Control)
- Bike store with CCTV monitoring & fob only access
- Bin store (with recycling) with CCTV monitoring & fob only access.
- IDM Group Of Companies
IDM PROPERTIES
IDM is a property services operation which encompasses Property Investment & Property Development.
IDM aims to bring above average return on investments for all stakeholders. This core objective is achieved through all our divisions, each complementary to one another. By utilising our 35 years’+ experience in property development, our mission is to deliver excellent value to our customers by providing high quality developments in which people can work, live and play.
IDM PRIVATE FINANCE
Whether you are looking for residential or investment property finance, insurance or protection planning, we can find a solution for you. We are a leading UK financial services intermediary offering independent advice to help you make the right choices for your circumstances.
We specialise in the property market and we can finance and insure any property type or need that you may have.
IDM ESTATES
With the volume of property that IDM develop and sell, we have our own agency that deals with all our sales as well as third party instructions. If you are looking at an investment property IDM will be able to offer a full service arranging the letting of your property once you have completed the purchase.
IDM PROPERTY MANAGEMENT
IDM’s Property Management department will take on the management of any sized buildings from a single flat for a private landlord to freeholds of large mixed use buildings. We offer a complete range of property services for residential property owners, landlords and developers. IDM retain the freeholds of our own developments and carry out the block management once the development has been completed.
If you are looking at an investment property IDM will be able to offer a full service carrying out the management of your property once you have completed the purchase.
IDM INTERIORS
IDM Interiors offers a wide range of furniture solutions for residential properties. Whether you are investors requiring a complete package for fully furnished rental properties or you simply need a sofa for your new home, we offer a tailored service based on your individual needs.
IDM Interiors offers a wide range of furniture solutions for residential properties. Whether you are investors requiring a complete package for fully furnished rental properties or you simply need a sofa for your new home, we offer a tailored service based on your individual needs.
