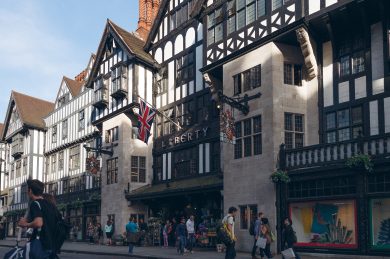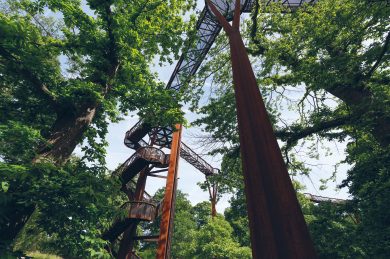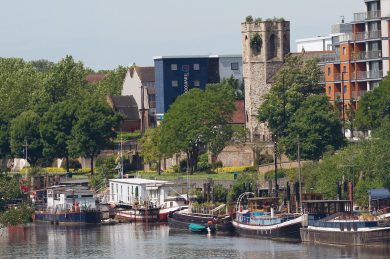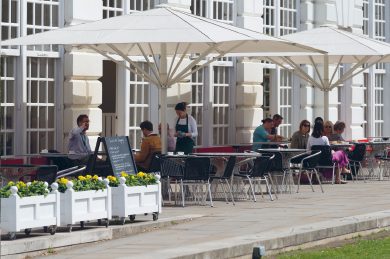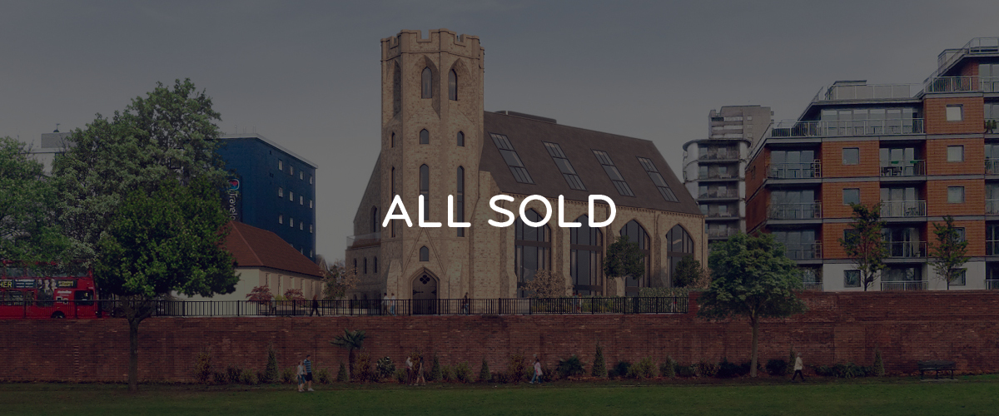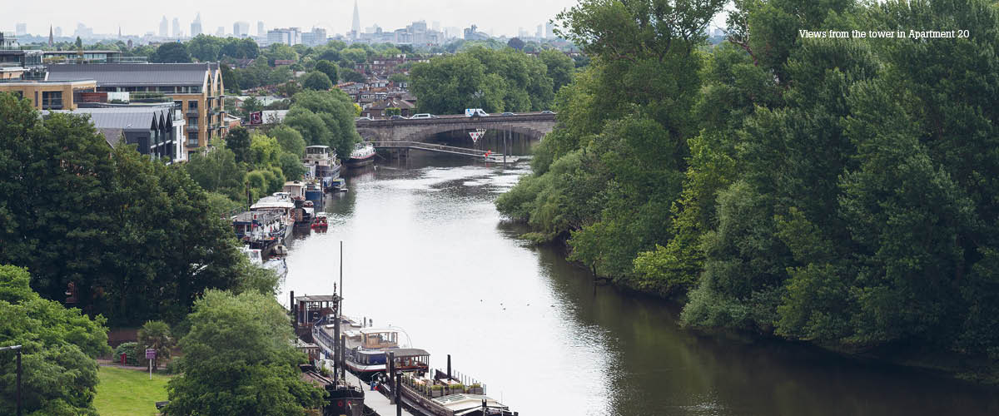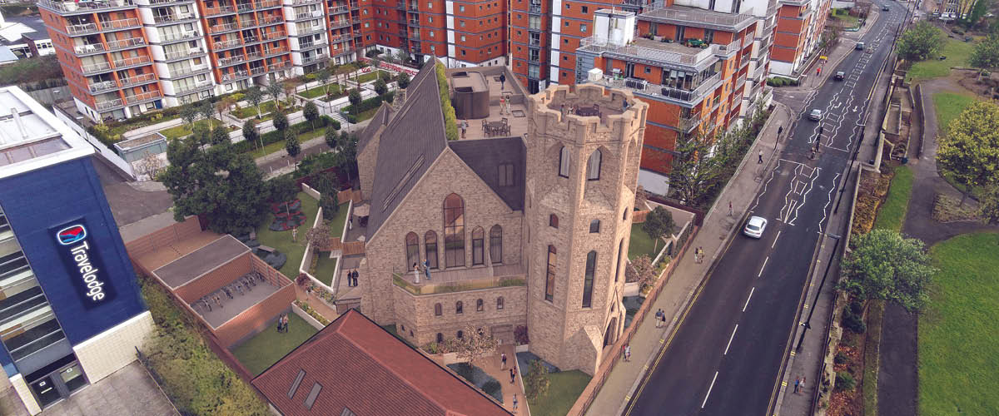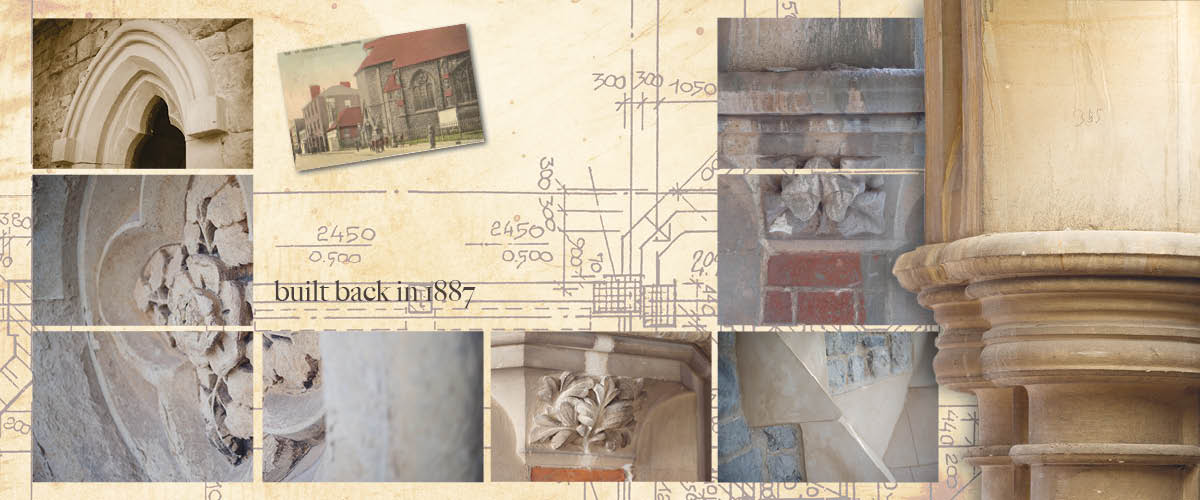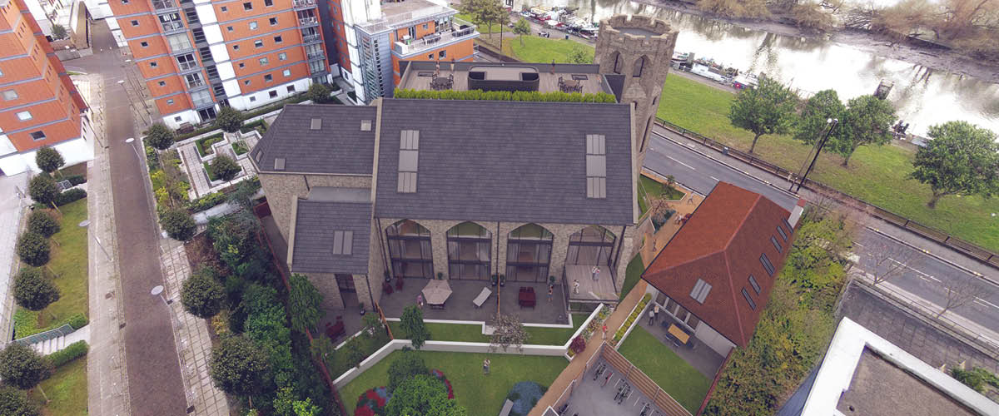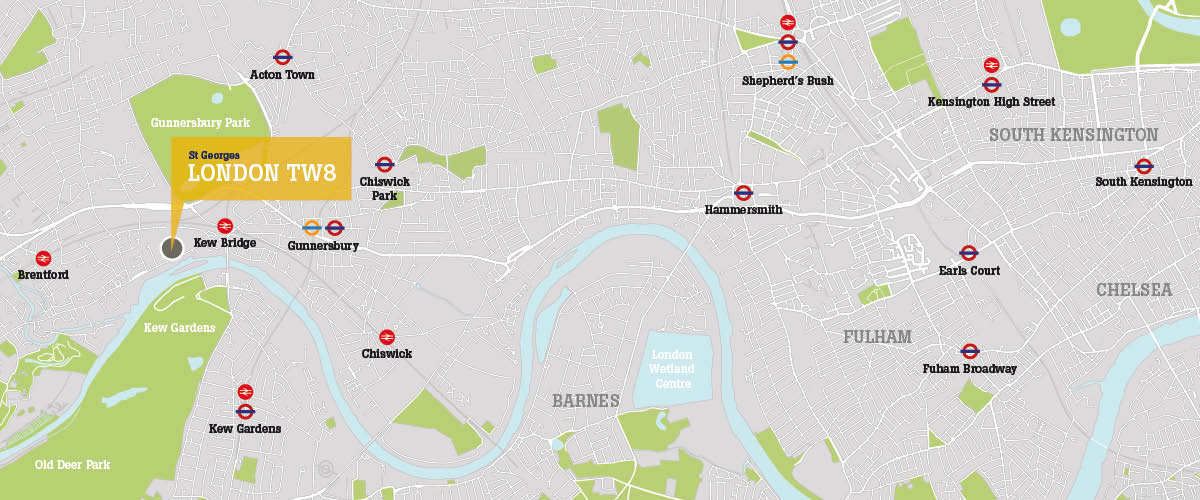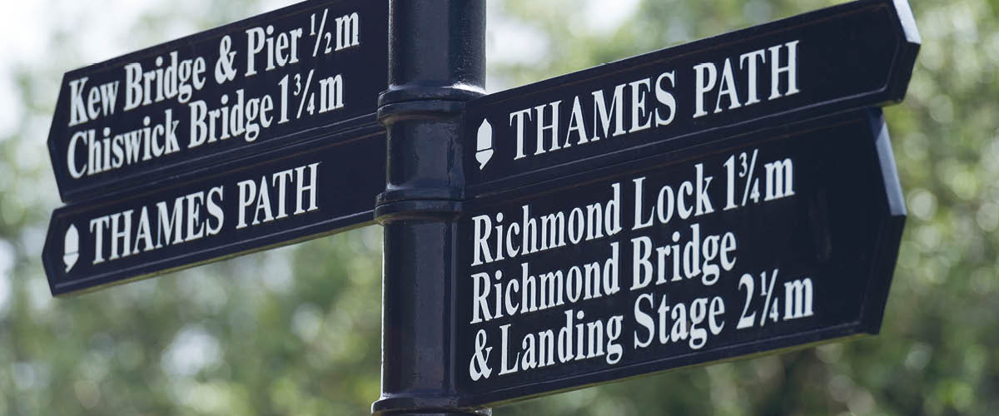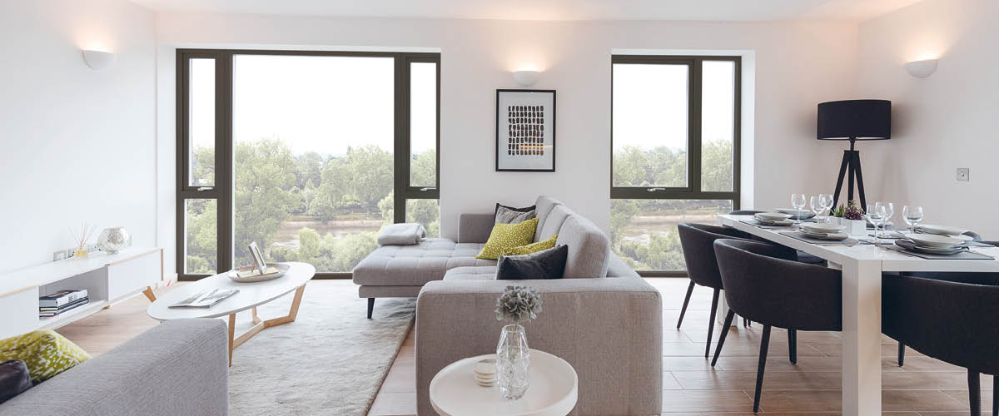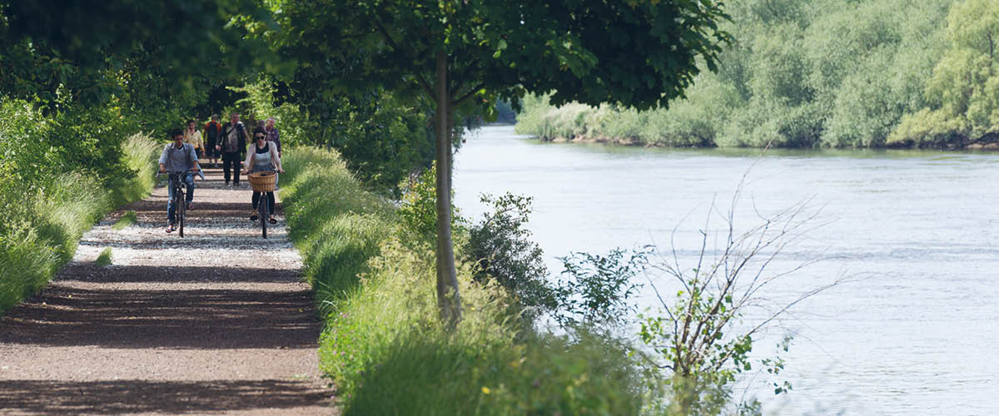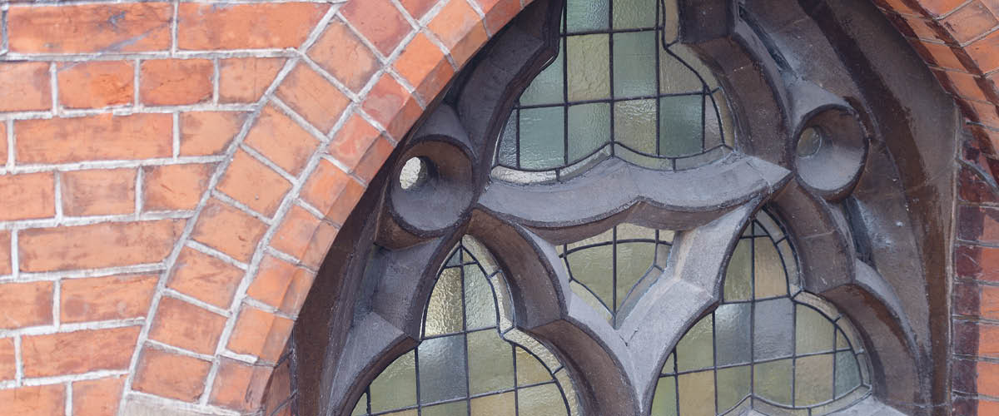St Georges Church, Kew, London, TW8
This exquisite church conversion moments from Kew Bridge is a unique development of 2 and 3-bedroom luxury apartments
in one of London’s premier locations.
A truly magnificent opportunity to live riverside in a small community of just 20 properties and relish the incredible lifestyle these homes offer.
Few neighbourhoods can boast Michelin-starred restaurants for supper, Kew Gardens for a Sunday stroll or Chiswick High Street for that special gift, plus excellent transport links into Central London, the City and beyond.
This historical former church building has been renovated with the architectural integrity and detail it deserves.
IDM are extremely proud of their St Georges development. We have worked hard to keep elements of the original design within the renovation in order to preserve its past within the transformation.
The St Georges Church
Development is now all sold.
Please view our
current properties
for sale or coming soon.
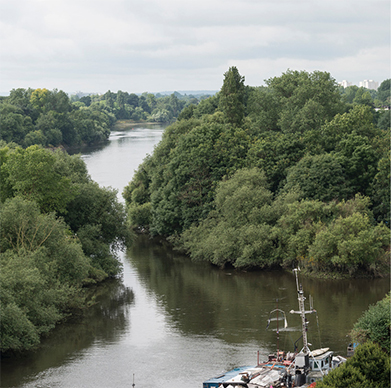
Location, Location, Location
Set along side the River Thames, St Georges is located moments from Kew Bridge and the neighbouring suburb of Richmond upon Thames.
This area is known famously for the Royal Botanical Gardens – now a World Heritage Site – and boasts 300 acres
of beautifully kept land and gardens. Amongst its attractions is Queen Charlotte’s Cottage. Dating back to the 18th century, this incredible thatched cottage is a British treasure.
Kew and neighbouring Richmond are champions of great restaurants, shops, schools, architecture and open spaces. There is an incredible community atmosphere and it is regarded as one of London’s most desirable places to live.
